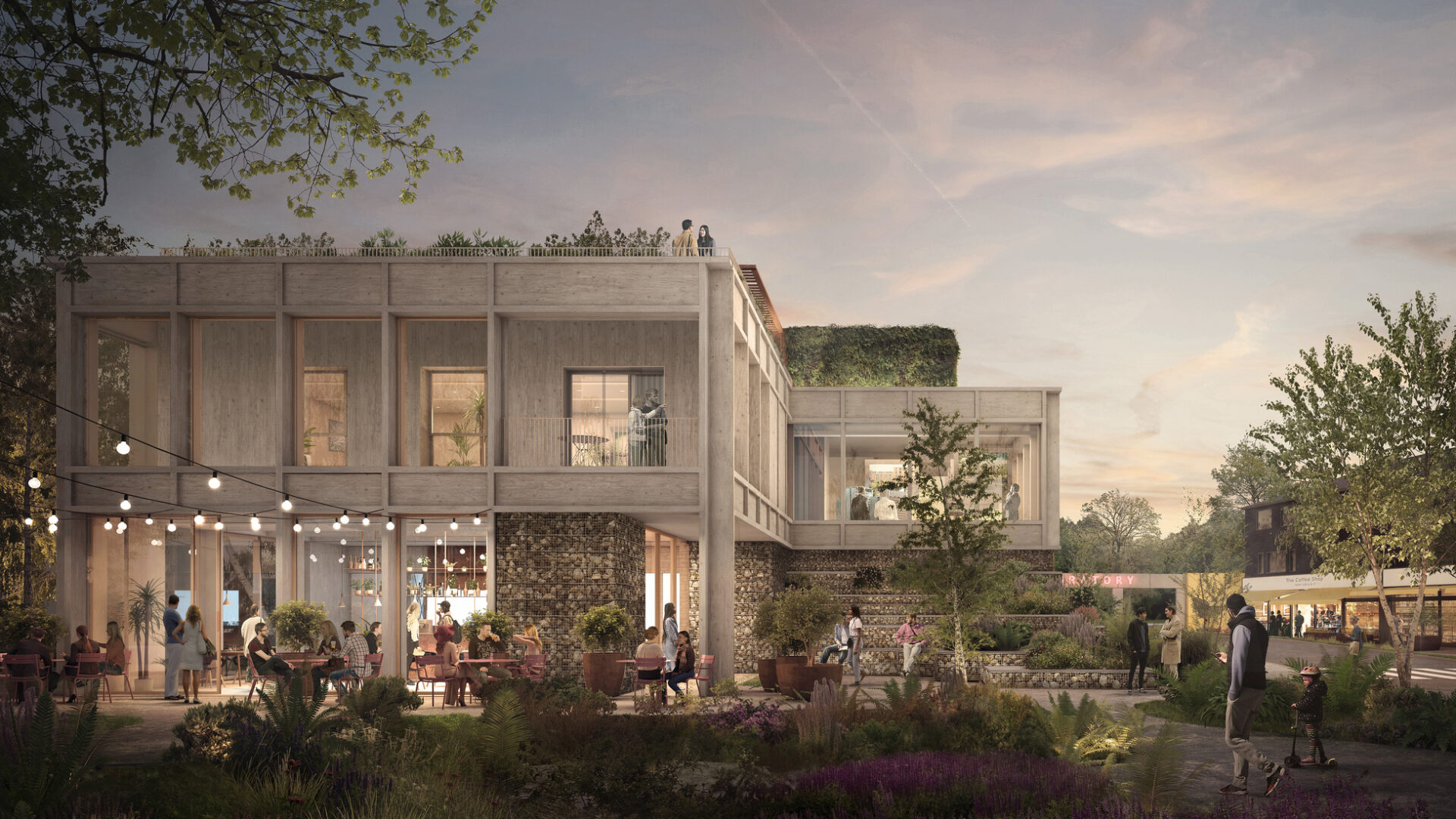The first building to be constructed in Argent Related’s 180-acre Brent Cross South development received planning approval on Friday from Barnet Council. Designed by Moxon Architects, the 8,000 square foot temporary Visitor Pavilion will bring to life, through its design and exhibitions, Argent Related and Barnet Council’s vision for the new town centre development – its homes, workspaces, leisure and community spaces.
Early works have begun on the £4.5bn new town centre for Brent Cross set around 50 acres of parks and playing fields. Brent Cross South will be a major new office destination with 3 million sq ft of office space, 6,700 new homes, student accommodation, restaurants and sports and leisure facilities. It is directly connected to central London via its own new Brent Cross West station which is already under construction and will be completed by the end of 2022.
The Visitor Pavilion will stand at the gateway to Claremont Way, next to the new temporary park The Exploratory and a parade of shops which will be refurbished into meanwhile spaces to serve visitors, project teams and the community during the development.
The three-storey Visitor Pavilion responds to a brief to reference the eventual permanent finishes of this part of the site and to achieve a high standard of sustainability through material choices, off-site manufacture, energy-efficient operating systems and reusability or recycling of components at the end of its life.
Fronted by a lushly planted area with landscape design by Townshend Landscape Architects, its exterior is a striking grid of exposed timber with varying cladding materials. At ground level, the facade is comprised of a mixture of gabion cages and full height glazed bays. At first and second floor, a lighter visual effect is achieved by the use of glazing and infill timber panels to match the structural columns. Adjacent to the main entrance, tiered gabion seating will be incorporated on the front façade providing a multileveled planted seating feature to promote social interaction and engagement with the building.
Inside, large glazed walls encourage a feeling of flow between outside and inside and will provide views to the newly landscaped park to the west. The main ground floor space is designed with a flexible layout to cater for changing content and regular events. Its core gallery space will have a permanent exhibition about the Brent Cross South development, with a large-scale model of the neighbourhood and an engaging mix of media and audio/visual, demonstrating the values and aspirations of the new town centre. A café will be open to all, with some outdoor table space for fine weather. An open-air viewing terrace on the top floor will also give visitors brilliant views of the area and a chance to see construction progress.
Low impact materials including Glulam beams and Cross Laminated Timber (CLT) prefabricated panels have been chosen as they offer a much lower embodied carbon footprint, compared to more traditional construction materials such as steel or concrete, offering a faster construction time and reduced waste output.
Nick Searl, Partner of Argent Related and joint-lead for the Brent Cross South development said, “The Visitor Pavilion will be our first building to open and is an expression of the long-term vision for the Brent Cross South development. It will be a place where residents and visitors can engage with the team who will be delivering the project. This is a unique area and the development comes at a unique time where we can meet the rapidly changing needs of communities.”
Tim Murray, Director of Moxon Architects said: “This Visitor Pavilion marks the start of a major regeneration project for Brent Cross and has been designed to promote key positive placemaking principles that Argent Related and Barnet want to see embedded across the whole development. The building and the new surrounding landscape seek to actively engage with both the local and wider community by offering new and welcoming spaces to relax, work, learn and play.”
Construction of the Visitor Pavilion will start in late 2020. It is expected to open in late 2021.
