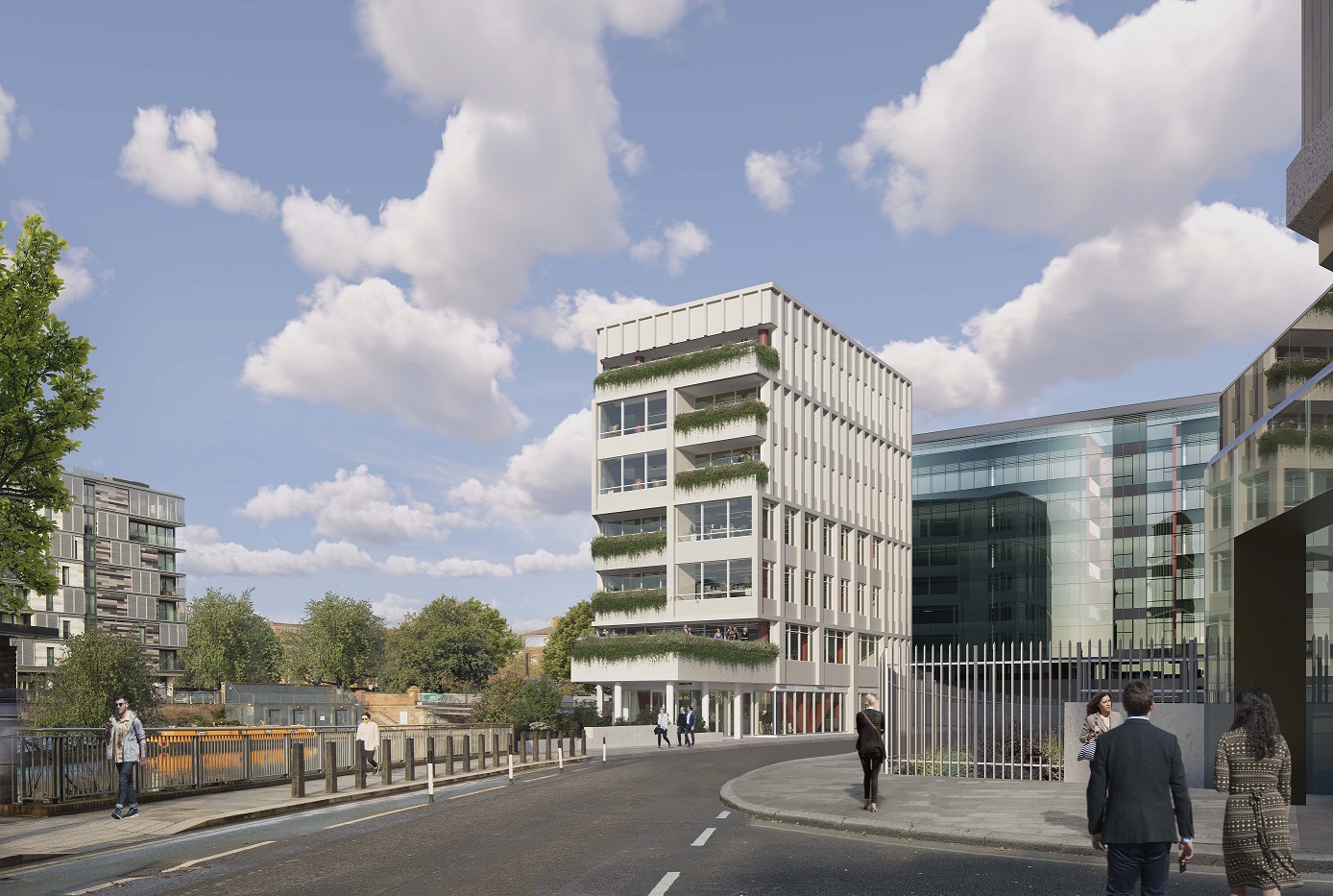Plans for the final building on the King’s Cross masterplan have received unanimous approval by the London Borough of Camden, representing a significant step towards the completion of the King’s Cross estate.
Permission has been granted for Building F1, a seven-storey building comprising more than 54,000 sq ft of commercial space, as well as flexible retail units and improved public realm.
The news comes 17 years after the project was granted outline planning permission and is the final building to be submitted.
Building F1 has been home to several ‘meanwhile’ uses over the last 17 years, including Shrimpy’s restaurant, the Gasholders London sales and marketing suite, a bar and restaurant by Chapel Down and most recently, Gas Station by Barworks.
F1 will be the 50th building to be delivered on the King’s Cross estate. By 2024, it’s estimated that 42,000 people will be living, working and studying at King’s Cross. It is home to some of the largest global companies including Astra Zeneca, Google and Meta and Nike, as well as 100 shops, bars and restaurants, 1,750 homes and 10 public spaces.
The plot is situated in a prominent position at the intersection between York Way and Goods Way, alongside the Regent’s Canal, and marks a significant gateway into the King’s Cross estate.
Designed by Lee Wilkinson Architecture following a rigorous design competition, careful consideration has been given to the massing and design of the building, which sits on top of Victorian railways tunnels within the Regent’s Canal Conservation Area.
The design solution ensures it sits in harmony with the industrial heritage and context of the site, as well as the more contemporary buildings. The proposed building is composed of a glazed and pre-cast concrete façade and capped with a blue roof and landscaped balconies and terraces.
As well as office and food & beverage space, Building F1 will have terraces at each floor level and a cycle store with lockers and shower facilities. Hard landscaping along Goods Way and a new canal path with planting and seating will also be introduced.
Robert Evans, CEO of King’s Cross and Partner of Argent and Related Argent, said: “The unanimous approval of our plans for Building F1 marks an amazing milestone for King’s Cross. Over 17 years, eight million square feet of built development and 12 hectares of public realm have been approved. Securing permission for this final mixed-use building represents yet another vote of confidence in the estate, its success so far and its future ambitions.
“There is an unequivocal need for mixed-use spaces like this to respond dynamically and flexibly to changing demand. Building F1 demonstrates our continued ambition to deliver extraordinary places for everyone.”
Jeff Lee, co-founder and director at Lee + Wilkinson Architecture, added: “Lee + Wilkinson Architecture is thrilled to be delivering the final building on the King’s Cross estate. Our scheme is informed by the industrial heritage and infrastructure of the unique King’s Cross island site, through a sensitive design that reflects the wider area, architectural languages through an urban vs canal facade and an expressive structure that makes way for the below ground gasworks and Piccadilly Line tunnels. Receiving planning permission is an exciting milestone in this ambitious project.”
